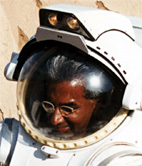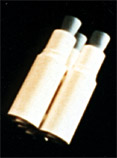|
Madhu Thangavelu
–
architect and engineer
|
 |
"
I tend to meditate upon natural and biological forms and processes to
find inspiration and metaphors for my work." |

|
| |
|
|
|
| |
How were you motivated to become an architect and engineer? |
| |
By trial and error! I have had an intense desire to build things, all
kinds of things, all my life. My father is a doctor and consultant to the
World Health Organization, and a medical educator and my mother was an
accomplished social worker and musician. All six children received
training in the sciences and the arts. Dinner table discussions were
peppered with both the scientific process of inquiry and a healthy dose
of history, social science, philosophy, and fine art. My uncle (Group
Capt. Dr. Suresh Baboo) was doing his M.D. then and living with us at
the time in a large bungalow that was the principal's residence, and his
imaginative storytelling and creative aeronautical and electronic
projects competed for time with school homework. I majored in both
biology and physical sciences at high school where my physics teacher
Mr. Andrade and my biology teacher Mrs. Sharma took a liking to me and
my curious mind and encouraged creative activities.
As a National Science Talent Search finalist, I built a liquid
organic dye laser following directions from the Amateur Scientist section
of the Scientific American magazine. I started to do Physics at the
University and then decided to switch to engineering to make my tinkering
hobbies "pay"! I sketched and painted and built radio controlled planes
and did aerial photography from kites. I graduated with a bachelor's degree
in Civil Engineering and then became very intrigued by architectural design
and concepts creation.
As an apprentice in an architectural firm, I watched
the skill with which architects manipulated complex, ever–changing design
requirements to produce beautiful buildings, campuses, and their interiors
and furniture, using imagery such as sketches, line drawings, paintings,
and models of all kinds, all in order to appreciate the project better, well in
advance of realization. The synthesis process is quite contemplative and
visual, as opposed to abstract, structured and logical. So I chose to get
some formal training in this field, studied architecture at the
undergraduate level, and graduated with a Masters degree in Building
Science from the University of Southern California, a unique program that
allows creative blend of architectural synthesis and engineering analysis.
My masters thesis entitled MALEO: Modular Assembly in Low Earth Orbit
– a
Strategy for Lunar Base Build Up combined the skills of the engineer and
the architect to produce an unconventional and economic way to assemble and
operate a first lunar base. The picture above right shows a MALEO craft
descending to the lunar surface. The project was conceived during the summer
of 1988 when I was a student of the inaugural session of the International
Space University held at the Massachusetts Institute of Technology.
According to my thesis chairman, the MALEO thesis is still considered
the best
work done in that program. Soon after publication, the Dean of Engineering
asked me to develop a program in this field of work that combines the
methods of architecture and engineering for creating solutions to complex
engineering projects and eventually led to the creation of the Space
Exploration Architectures Concept Synthesis Studio that I conduct at USC.
|
|

|
| |
|
|
|
| |
What can you share about your creative process? |
| |

|
|
Human beings are endowed with a very special gift: the ability to imagine
and create beautiful things. For some it happens without effort and for
others it needs awakening. Therefore some form of formal schooling is
beneficial. Unlike modern science that follows a set of logical,
structured, objective rules to discover the laws of nature and create
technological artifacts, artists and architects gain insight about the
nature of ill–structured problems and are able to propose solutions to
"wicked" problems, often by introducing new parameters and seeing the
problem in a new light that helps resolve it and create ingenious solutions
that we call critical concepts.
Concept creation is an art and a science, and constant practice is the best
method to being a creative architect. As it is hard or impossible to
predict when a good idea might appear, the best method is to absorb the
problem and meditate upon it, play with the issues that comprise the problem,
and constantly juggle the various elements and look at it from different
angles. Change the environment by altering or introducing new parameters.
Take notes on solutions as they appear and list their merits and
limitations. As the design process continues we end up with a group of
promising ideas and by refining them further we arrive at some beautiful
solutions to the intractable problem at hand.
Nature, it seems to me, is the best teacher about shapes and forms, and
architecture is all about morphology for habitation. Nature also exhibits
contrast and contradiction, that a good architect learns to live with, nay
even apply skillfully to successful designs. I tend to meditate upon
natural and biological forms and processes to find inspiration and
metaphors for my work. Darwinian theory seems to work well even in the
creation and refinement of architectural concepts. Designs are evolved over
several cycles or iterations. The strong boned ones survive these
iterations, even getting better while the weak ones are eliminated in the
process. One of the prime functions of an architect is to provide abundant
choice for the client, and this evolutionary method also helps create
alternatives by producing hybrid concepts.
In order to be a good architect, it is important to become visual and graphic
in the way you communicate your ideas. Learn to sketch and paint. Observe
how objects look and feel in changing light and shade. Study different
materials and their texture. Build models of all kinds of things from
everything you can find lying around. Cartons, styrofoam cups, straws and
toothpicks, wooden blocks, aluminum foil and cans, plastic
bottles.....(hint)....the kitchen is the best place to start.....before you
start to explore office supplies and finally go to the model shop and spend
all your pocket money!
Finally, I often remind myself that there is no such thing as the "best" or
the "only" design. Design is of the mind, first and foremost. So, if we
apply hard enough, there is always a "better" design or an "excellent"
design. This rule is the engine that drives the creative architect's mind,
seeking ever more refined architectures to satisfy humanity.
|
|
| |
|
|
|
| |
What ideas do you have for a future human community on Mars?
|
| |
As is often suggested in the evolution of complex systems, an adaptable,
step by step, incremental, open–ended architecture that employs a "learn as
we go" philosophy may be something to consider in the evolution of this
Mars 2030 colony.
I think that it is also a very good idea to learn as much as we can before
we decide to settle on Mars. And that is exactly what the spacecraft from
Earth are doing over there. Soon we will have all the information we need
to be able to ponder what kind of materials we need to build for the Mars
environment, including her climate and seasons, dust storms, radiation and
terrain.
We might also want to consider how small communities look like and operate
here on Earth. How small groups of dwellings have evolved to become nice
towns and cities. An understanding of this evolutionary process will help
us design the Mars community of 2030, to avoid the pitfalls of poor
programming, inadequate space allocation, functional conflicts and
congestion. It is quite possible that there are lessons to be learned from
long–duration submarine missions, long stays in the polar caps and we will
also glean precious information from Earth orbiting space stations.
I think that end–to–end, functional and operational simulations might hold
the key to the design of efficient extraterrestrial communities. By
building structures and testing them here on Earth and then possibly on
orbit and then on the moon, we might evolve very interesting and useful
structures and their supporting technologies, that are failure tolerant,
able to better adapt to unseen changes, and protect and preserve the crew
in case of emergency including rehearsing for evacuation of the facility
and base if necessary.
We know that as we design long duration missions, human beings are the most
fragile part of this hard, high technology endeavor. Accordingly, utmost
care is needed in the design, operations and maintenance of these vehicles
and facilities of the community that will allow maximum crew comfort and
productivity. A deep understanding of crew behavior and psyche as well as
proper psychological/physiological maintenance mechanisms are essential
before we embark on such a mission.
Architects and engineers are in agreement (for once!) that the best and
most economically sound communities on Mars may be built of materials that
are available there, rather than haul them all the way from Earth that
would otherwise make it very, very expensive. This is known as In Situ
Resource Utilization (ISRU) technology. So, maybe we should think of
building structures out of Mars soil. On Earth we call structures built of
soil, adobe. We could build the exterior shells of habitats and workshops
and large meeting and social gathering places, agriculture and animal
farms, all out of Martian adobe. Related structures like roads, spacecraft
landing pads, hangars, tunnels and towers could also be built using this
method.
In fact, we are so convinced about this technology of using locally
available materials for building structures on Mars that we are already
studying the activity here on Earth. What does it take to build structures
on Mars wearing space suits and robot assistants? How long might it take
to erect a habitat? What are the safety requirements? What are the
limitations of this technology? In the picture top left, yours truly is
walking past a structure that was built using this method at the California
Institute of Earth, Art, and Architecture in beautiful Hesperia at the edge
of the Mojave Desert in California.
|
|

|
|




